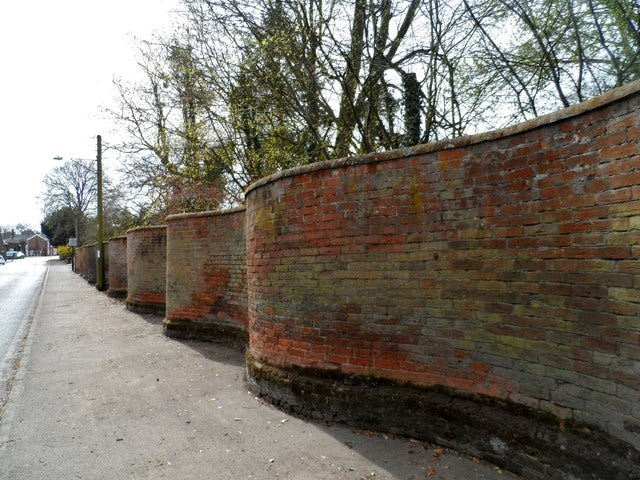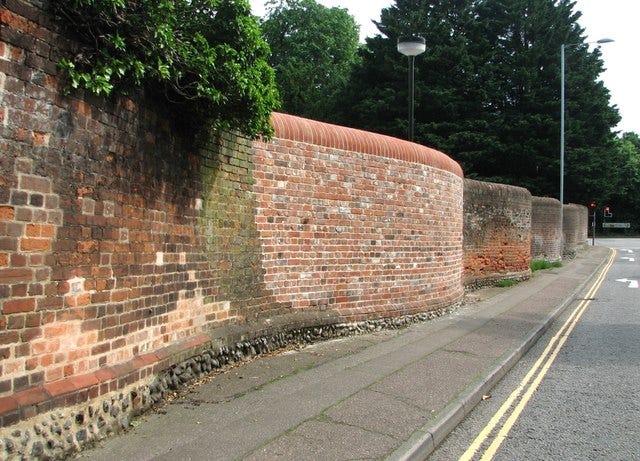Part of the wall surrounding Holkham Hall. Visible from space, apparently… (Nige Nudds)
My late Father would never tire of telling me, whenever we drove past the outskirts of the Holkham Hall Park that it’s all encircling wall “…could clearly be seen from space”.
Once he had done so, I never used to tire of telling him that no man made structure is visible from space, not even the Mother of them all, the Great Wall of China. But, as time went on, I stopped correcting him, annoying know-it-all that I was, and simply joined him in admiring said wall as we drove past, usually en-route to or from Wells.
In truth of course, the parks boundary wall cannot be seen from space, indeed, it all but disappears from sight at a height of just a few miles up but it is, nevertheless, an impressive sight and a tribute to those Victorian craftsmen who designed and built it between the years of 1833 and 1839.
Allowing for natural breaks for entrances, gateways and other necessary gaps, the wall is approximately nine miles long, with all of the bricks used in its construction being made on the site itself, thanks to the efforts of John Parker who, soon after starting work on the estate in 1728, was producing white bricks for the Temple and garden porches that can still be seen in the grounds.
Parker ended up working for the estate for nearly 35 years and, such was his mastery in all things brick and brick-related (did he, I wonder, talk about them in whatever little spare time he had?) it is believed that he is responsible for most of the bricks that have been used in, on and at the Hall.
More Holkham bricks. This is part of the outer wall of the walled garden (Sarah Charlesworth/geograph)
That comes to around 2,700,000 bricks in total, courtesy of the five kilns which, by 1752, were churning them out on a 24/7 basis and in such numbers that there were enough spare to sell onto a purchaser from London who had heard of the excellence that was Holkham bricks.
Impressive. But, you might still think, a wall is pretty much, well, a wall. They can’t, surely, really deviate from same or be particularly eye catching in any other way than their length?
You’d be wrong.
Let me introduce you to the Crinkle Crankle wall.
Part of the Crinkle Crankle wall in Eye (Bikeboy/geograph)
As ostentatious as it looks, the undulating appearance of a Crinkle Crankle wall can, surprisingly, save money for the creative builder behind their construction because they can be made with the thickness of just one brick, a money saving technique that will only work if the wall is given a sinuous configuration as the alternate convex (curving outwards) and concave (curving inwards) design provides stability, helping the entire body of the wall resist any exterior forces pushing against it.
Physics, eh? Marvellous.
It’s rather ironic therefore, that a construction method designed to save on man hours, material and money is still regarded as being excessive when the reality is that it is anything but.
The term ‘crinkle crankle’ is believed to be an old English phrase meaning to zig zag with the phrase really coming into vogue during the 18th century when it was applied to the many walls of that type that were appearing all over the country as the trend caught on with the owners of large country homes and estates.
Yet, again, these walls did not come into existence because they were considered some sort of wavy status symbol. Far from it. For, as well as bringing about the economic benefits already mentioned, they also had a practical application for, if, as was the practice, a garden wall was aligned east-west, the side that was facing south would catch the warming rays of the sun and be ideal as a location for the growing of fruit.
Crinkle Crankle walls are found throughout East Anglia, their presence down to the presence of Dutch engineers (the most famous of which was Sir Cornelius Vermuyden) who, when they were not being kept busy draining the marshes of the Fens, amused themselves by building walls which they referred to as ‘slangenmuur’ which translated from Dutch means ‘snake wall’.
Crinkle Crankle wall near Norwich. This was part of the wall surrounding the old Thorpe Lodge estate (Evelyn Simak/geograph)
Eye’s famous Crinkle Crankle wall surrounds the main house and grounds of Chandos Lodge, believed to have been built and named after Anna Eliza, the then Duchess of Chandos who died in 1813.
It seems fitting that an unusual wall borders the home that is named after her, for she herself seems to have lived a life that weaved a wavy path of its own, full of ups and downs. She made her way through three husbands, bearing three daughters to her second husband, one of whom was given the catchy and easy to remember name of Lady Anne Elizabeth Nugent-Temple-Brydges-Chandos-Grenville.
Another previous owner of the house and wall was Frederick Ashton, the founding choreographer of the Royal Ballet. You suspect he would have found the graceful leanings of his garden wall particularly pleasing.
It should be noted that Chandos Lodge and its grounds are not open to the public. There is, however, nothing to stop you admiring the fine lines of its Crinkle Crankle wall from the outside.
It’s a wall Jim. But not as we know it…







